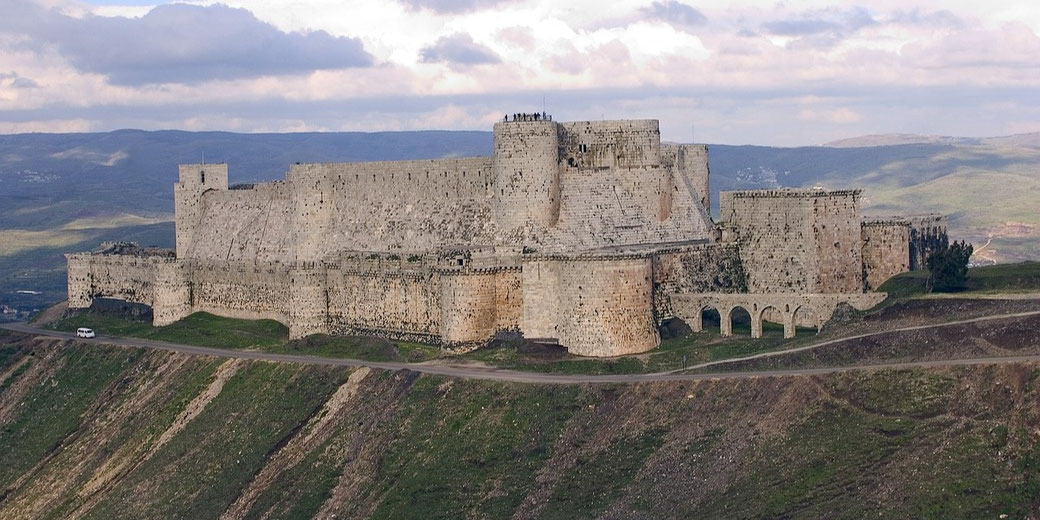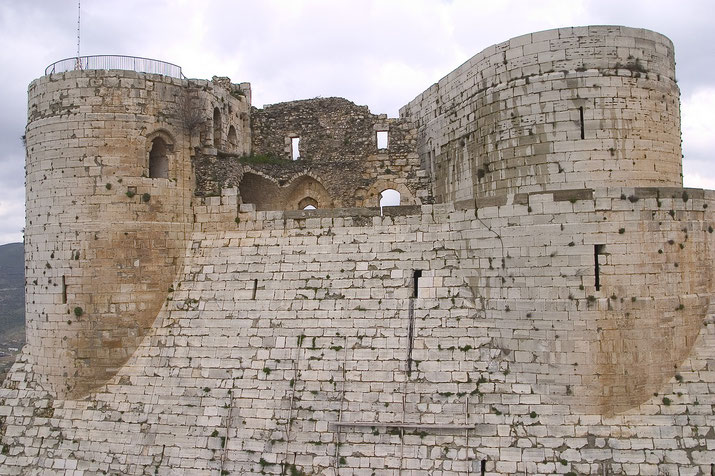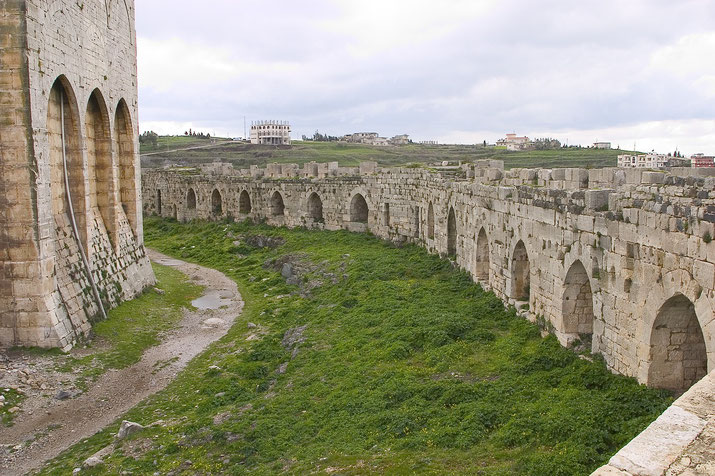Krak des Chevaliers: The greatest medieval castle ever built?

Across the limestone ridge of the Homs Gap in western Syria, the massive structure of Krak des Chevaliers rises above the landscape.
The fortress combined durable design with careful construction and a record of withstanding multiple sieges contributed to its reputation across the medieval world.
Crusader sources praised it as a bastion of Christian defence in the East, while Muslim chroniclers viewed it as a serious barrier to regional control.
But,cCenturies after the fall of the Crusader states, the castle continues to capture the attention of military engineers and specialists in medieval fortifications who study it as a model of defensive planning.
What is Krak des Chevaliers?
The site, which lay along the route that linked the Mediterranean coast with the Syrian interior, gained importance because of its ability to control movement through the Orontes Valley.
The first permanent structure on the hilltop appeared around 1031, possibly under the direction of local tribal leaders or the Fatimid authorities, though some accounts associate the construction with the Emir of Aleppo.
He constructed a modest fortification as part of a broader attempt to secure the frontier against rival Muslim factions and Byzantine influence.
Early records indicate that the initial design included a small enclosure and a central stronghold, possibly built from basalt and limestone blocks gathered from nearby quarries.
Following the First Crusade, the fortress passed briefly into Crusader hands in 1099, with some sources suggesting an association with Raymond IV of Toulouse.
It likely returned to Muslim control shortly thereafter. In 1142, the Knights Hospitaller received the site as a gift from Raymond II of Tripoli.
Over the next century, they carried out a careful rebuilding of the original structure into one of the largest and most heavily fortified castles in the Levant.
Architectural surveys and sections of Latin and Arabic inscriptions that have survived show that major phases of work occurred between the 1140s and 1170s, with additional modifications continuing into the early 13th century.
Ideal defensive position and design
By building on high ground with steep slopes on three sides, the designers made direct assault difficult and siege operations risky.
The elevated platform gave defenders a wide field of vision and prevented attackers from using siege towers or battering rams with much effect.
Every section of the outer perimeter used the land to their advantage, turning natural barriers into defensive advantages.
Supply routes entered from the east, but those paths were narrow, exposed, and heavily monitored from watchtowers positioned along the approaches.

Within the outer curtain stood a second ring of walls that enclosed a courtyard, a chapel, a barracks, and storage areas.
The use of a layered layout ensured that each layer of defence could support the next, allowing defenders to fall back without surrendering the entire structure.
Eight massive towers, some over ten metres wide, extended from the walls at regular intervals, which created overlapping fields of fire.
Masons shaped the blocks with precision and fitted them without mortar, which resulted in strongholds that resisted both time and attack.
Vaulted ceilings supported heavy loads, and underground cisterns ensured a continuous water supply during a siege.
How the castle was captured
During the height of Saladin’s campaigns in the 1180s, the fortress remained under Hospitaller control.
Even after the defeat of Crusader forces at Hattin in 1187 and the fall of Jerusalem, Krak des Chevaliers held its position.
Its garrison launched raids into enemy territory and provided refuge for troops fleeing other battlefronts.
Muslim commanders often bypassed the site rather than lose time and men in a prolonged siege.
Contemporary Muslim sources described it as the most secure of the Christian fortresses.

The final confrontation occurred in 1271 during the campaign of Sultan Baybars.
After he took smaller fortresses in the region, he marched on Krak des Chevaliers and began a planned attack.
Mamluk engineers constructed mangonels and siege platforms, bombarding the walls for several days.
When the outer enclosure fell, the Hospitallers retreated to the inner keep.
According to Arab chroniclers, Baybars sent forged orders, which were supposedly from the Grand Master of the Hospitallers, advising the defenders to surrender.
Believing the message to be genuine and cut off from extra troops, the garrison accepted the terms.
Some modern historians have questioned whether deception alone led to the surrender, suggesting that exhaustion or discussions inside the group may also have played a role.
The Mamluks entered the castle without further resistance and seized control of one of the most important military sites in Syria.
Later history
Under Mamluk rule, Krak des Chevaliers remained active as a military post and stopped holding the central role it previously occupied.
The new garrison repaired damaged sections and maintained the structure to show Mamluk control.
Inscriptions in Arabic carved into the walls recorded the date of its capture and the authority of Baybars.
However, as the Crusader threat faded and new fortifications appeared in other parts of the empire, the military value of the site declined.
By the 14th century, the castle had fallen into limited use and eventually served only as a local watch post.
European interest in the site returned during the 19th century, as European architects and historians began to document the noticeable details of Crusader architecture across the eastern Mediterranean.
By that time, a small village had developed within the fortress walls, with local families using the halls and towers as living quarters.
During the French Mandate in the 1920s, authorities removed the inhabitants and carried out large-scale restoration works.
French engineers stabilised the masonry, reconstructed key elements such as the chapel and main gate, and cleared debris from the defensive corridors.
After Syria achieved independence in 1946, Krak des Chevaliers was kept under the protection of the national government.
During the civil war in the 2010s, shelling damaged several sections, but restoration projects have continued under international supervision.
The castle now stands as one of the most complete medieval fortresses still in existence.
What do you need help with?
Download ready-to-use digital learning resources
Copyright © History Skills 2014-2025.
Contact via email
With the exception of links to external sites, some historical sources and extracts from specific publications, all content on this website is copyrighted by History Skills. This content may not be copied, republished or redistributed without written permission from the website creator. Please use the Contact page to obtain relevant permission.





