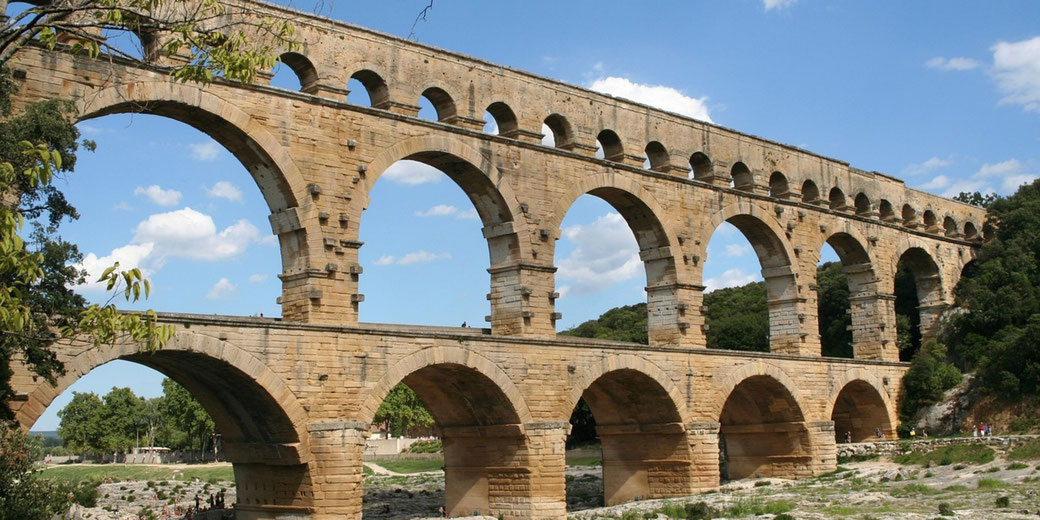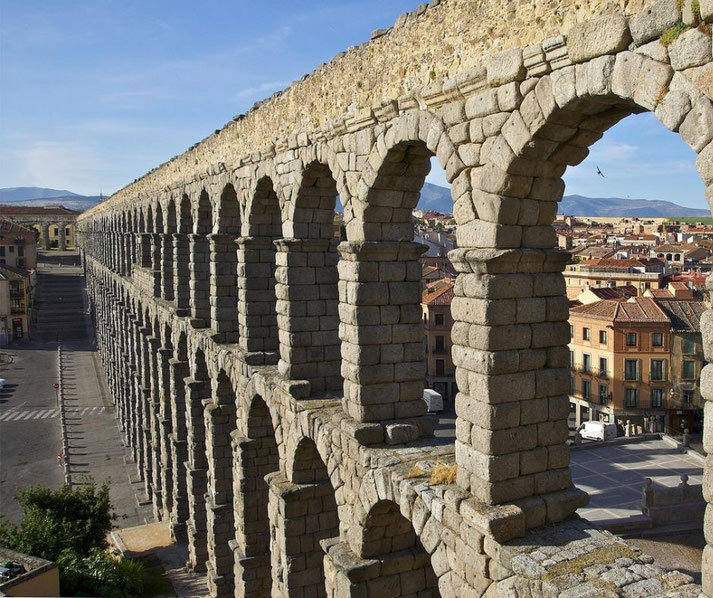The aqueducts of Rome: The engineering secrets behind the empire's water supply

Romans were not just worried about conquering Gaul or feeding lions in arenas. They also focused on delivering clean water to their bathhouses without creating a sewage hazard.
The aqueduct provided the solution. It was neither flashy nor loud, but it was possibly the most clever engineering achievement in history.
How Romans Surveyed and Planned an Aqueduct
Roman aqueducts were structures that were built to carry water from distant sources into cities and towns where growing populations needed them.
They relied on gravity alone to move the water through channels, tunnels or pipes.
The Romans designed each of these sections to maintain a steady flow of water that never needed the equivalent of modern pumps.
To do this, Roman engineers laid out aqueduct routes with remarkable precision using quite basic instruments.
First, they used the groma for right angles and straight lines, and the dioptra, which functioned like a theodolite, together with measuring rods to set the course.
Then, they relied on a chorobates, a long, flat wooden bench with plumb lines or a water channel, and a libra aquaria, a water-level device, to check horizontal alignment.
These tools let surveyors follow the land’s natural shape and create the gentle downhill slope required.
Vitruvius: The Master Engineer
Much of what we know about aqueducts comes from Marcus Vitruvius Pollio, who was a Roman architect and engineer who lived in the first century BC.
He worked for generals such as Julius Caesar and later under Augustus as a military engineer.
He oversaw construction of fortifications, siege engines and water systems.
Around 15 BC he compiled his experience into a single work titled De Architectura in ten books.
This work presented Vitruvius’s principles of building design, including the surveying instruments used for building theatres, temples, baths and bridges.
Vitruvius’ work is the only complete architectural treatise from antiquity, and it provides a useful detailed account of hydraulic engineering that was crucial in aqueduct construction.
The Water Channel, Specus and Gradient
The specus was the enclosed water channel that could be found at the top of many aqueducts.
It was a masonry or concrete conduit roughly 0.7 m wide and 1.5 m high; some were larger, for instance, the Pont du Gard’s specus measures about 1.8 × 1.2 m.
The channel was built to run about two thirds full, increasing flow while leaving room for debris.
Inside, the surface was smoothed and coated with waterproof mortar for protection.
As water entered at springs high in the hills, it flowed down the small slope.
Vitruvius noted that too steep a slope could damage the channel, so he recommended a fall of about 0.02 %.
Surviving aqueducts show slopes around 1:4 000, for example, the Nîmes aqueduct, or over 1:1 000 where the ground was steeper.
Where the terrain forced steep drops, engineers used stepped cascades or settling basins to calm the water.
Materials and Construction
Romans chose strong, lasting materials for their aqueducts. Conduits and bridges were built of stone, cut into ashlar blocks with opus quadratum technique, or of brick-faced concrete known as opus caementicium.
Builders mixed pozzolana, volcanic ash from places like Pozzuoli, with lime to form hydraulic cement.
Vitruvius instructed mixing one part lime with three parts pozzolana for walls, and one part lime to two parts pozzolana for underwater work.
This method produced mortar that hardened quickly and resisted water, even under bridges or in tunnels.
Builders also used red volcanic mortars, such as opus signinum, to seal cracks and joints and keep the specus watertight.
Many bridges featured precisely cut dry-fitting blocks; for example, the Pont du Gard’s arches depended on friction-fit instead of mortar.
Whenever possible, builders sourced local stone, often tuff or limestone, and even reused tile or brick rubble as concrete aggregate.

Bridges, Arcades and Siphons
When an aqueduct had to cross a valley or river, the Romans built arcades made of multiple levels of arches to carry the channel.
Each level of arches, the arcus, spanned the gap with stone or concrete piers. A famous example is the Pont du Gard in France, whose three tiers of arches rise 48.8 m above the river.
On these arcades, the specus sat on top and sometimes received a roof of slabs. If a valley proved very deep or wide, engineers opted for an inverted siphon instead.
In this design, water descended into a closed lead pipe to cross the low point and then rose back up to the original height, driven by pressure.
Siphon pipes were made of soldered lead and sometimes encased in concrete or stone sleeves to withstand the force.
Essentially, an inverted siphon acted like an underground high-pressure pipe. For shorter spans or smaller dips, builders used branch channels and settling tanks rather than siphons.
Tunnels and Shafts
If hills lay in the path, Roman engineers often dug tunnels. First, they mapped the straightest route.
Then they sank shafts at regular intervals to carry workers to the tunnel level.
These shafts fulfilled two purposes: they aided digging and allowed workers to check depth by dropping a plumb line.
Teams dug and chipped through rock by hand, working from both ends and from the shaft bottoms.
This method let tunnels stretch for many kilometres, the city’s longest reaching 6 km in length.
Straight digging proved faster than skirting around every bump. On flat land, aqueducts could be buried in trenches and covered.
When tunnels and arches could not solve the terrain, engineers turned to creative solutions such as stone steps or a combination of methods.
How the Romans ensured the waters kept flowing
Roman engineers knew that an aqueduct lasted only with regular upkeep. To manage sediment, they built catchment basins or settling tanks at the water source to trap stones and debris before the flow entered the channel.
Along the course, access shafts and entry holes allowed inspectors to enter and clean the specus.
After inspections, teams removed algae, gravel and mineral deposits of travertine that built up on the channel floor.
Even today, the calcium carbonate deposits in some old aqueducts show tool marks from ancient scraping.
To allow repairs, roofed tunnel sections often had shaped covers so one channel could close while the other supplied water, allowing work to continue.
When leaks appeared or sections wore thin, engineers applied opus signinum, a waterproof brick-and-lime cement, and concrete made with pozzolana.
Thanks to these measures, Roman concrete held up extremely well and some aqueduct sections still carry water today.

The most famous of all Rome's aqueducts
The Aqua Appia was Rome’s first aqueduct, built in 312 BC by Appius Claudius. It ran about 16.6 km (10.3 miles) from springs east of Rome into the city.
It dropped only about 10 m over the whole distance, a gradient of roughly 1:1600, and supplied tens of thousands of cubic metres of water per day to a fountain in the Forum Boarium, the cattle market.
Almost its entire length lay underground or in covered trenches. Its specus was relatively small, as excavated sections measure about 1.7 m wide and high, but it was a notable achievement for 312 BC.
In contrast, the Aqua Claudia, begun in 38 AD under Caligula and completed in 52 AD by Claudius, was one of Rome’s most impressive aqueducts.
It ran roughly 69 km (43 miles) to the city, drawing water from multiple springs.
Although most of its channel lay underground or through tunnels, it famously appears on tall arcades as it enters Rome.
At the Porta Maggiore it carries water over 30 m above street level. Its flow measured around 185 000 m³ per day, enough to fill many public baths and fountains.
The Aqua Claudia’s arches, some spanning 28 to 30 m high, show the skill of Roman builders.
After its construction, it suffered partial collapses due to a few faulty sections, but it was rebuilt as a sign of its importance.
Over centuries, Frontinus and others recorded that these and other aqueducts could last over a thousand years with regular upkeep.
Using basic surveying tools, high-quality hydraulic concrete, and systematic problem-solving, Roman engineers built a water network that no other culture matched.
What do you need help with?
Download ready-to-use digital learning resources
Copyright © History Skills 2014-2025.
Contact via email
With the exception of links to external sites, some historical sources and extracts from specific publications, all content on this website is copyrighted by History Skills. This content may not be copied, republished or redistributed without written permission from the website creator. Please use the Contact page to obtain relevant permission.





